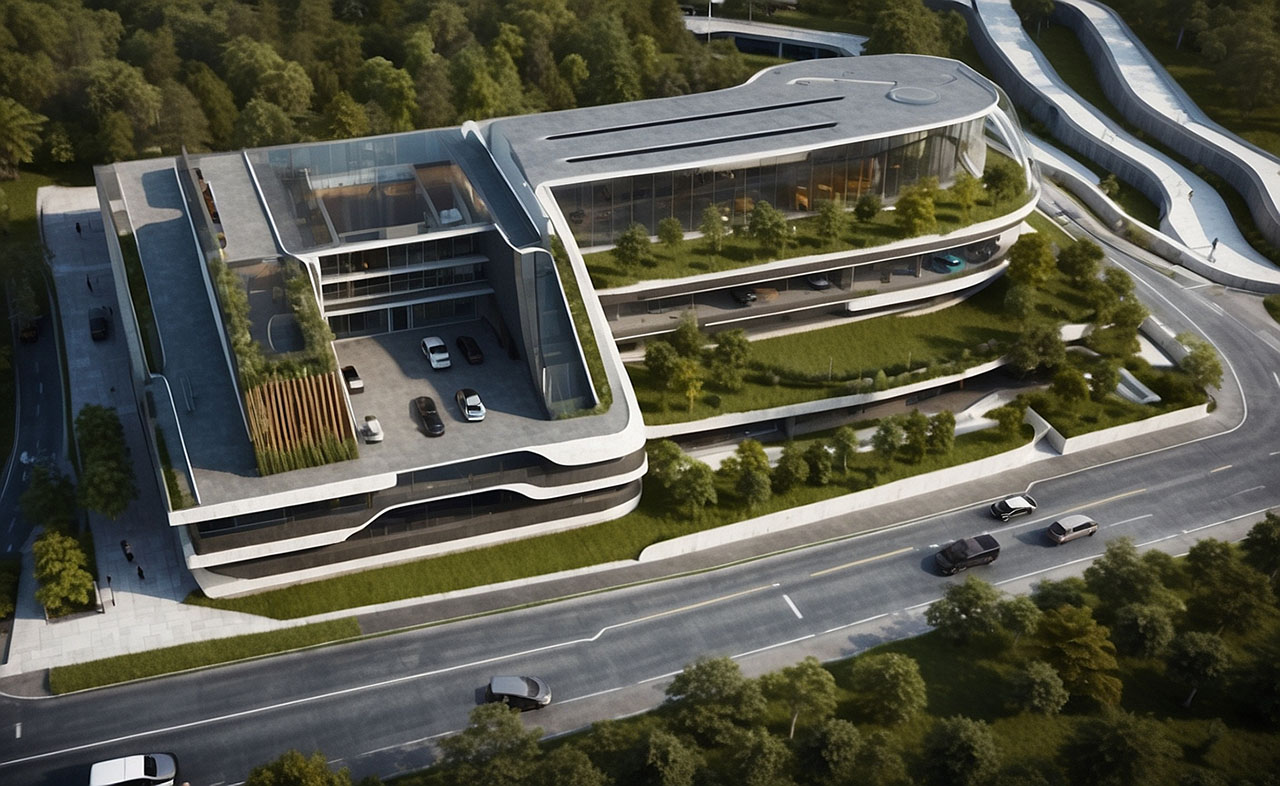
CLUB 13 PROJECT
In the near future, Club 13 will emerge as a beacon of architectural innovation and luxury living. Spanning approximately 5.66 acres (equivalent to 246,550 square feet), this development site will offer a vast canvas for visionary projects.
PROJECT CONCEPT
- Number of Storeys Allowed: PGCL will have the flexibility to construct up to Ground + 8 levels, including a mezzanine floor. Additionally, there will be an option for Ground + 1 specifically designated for commercial purposes.
- Covered Area Allowed: Utilization of up to 60% of the plot area will be permissible for construction, providing ample space for future projects while maintaining a harmonious balance with the surrounding environment.
- Basement Usage: The basement area is exclusively designated for parking, mechanical storage, workshops, air conditioning plants, and maintenance offices, facilitating efficient utilization of space and infrastructure.
- Floor to Area Ratio (FAR): Adhere to a 1:4 ratio, ensuring a balanced distribution of floor space relative to the overall site area.
Experience the anticipation of Club 13, where every parameter is meticulously designed to support and enhance future architectural endeavors. Whether envisioning a residential haven, a commercial hub, or a blend of both, seize the opportunity to bring future dreams to fruition on this prime development canvas.

